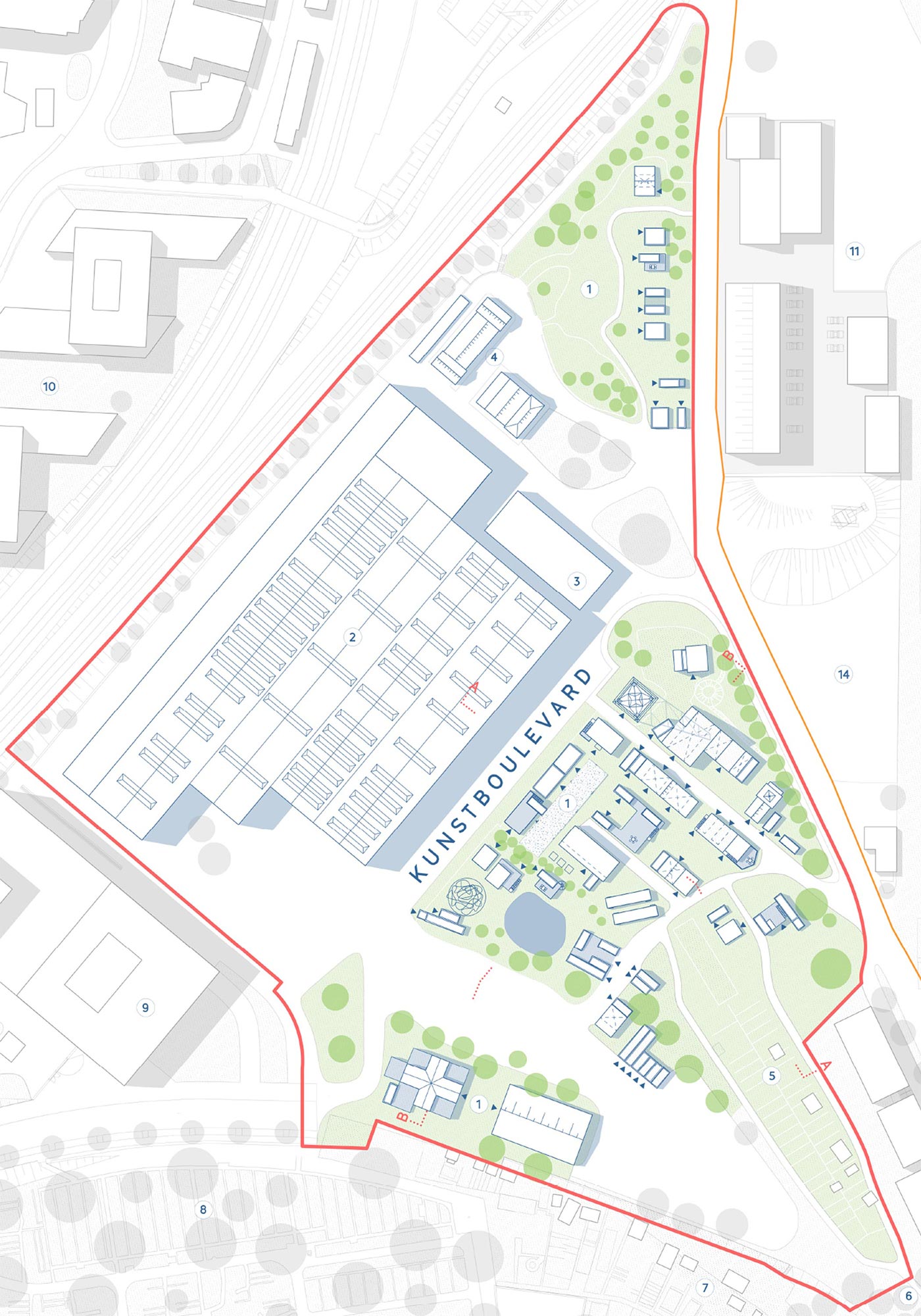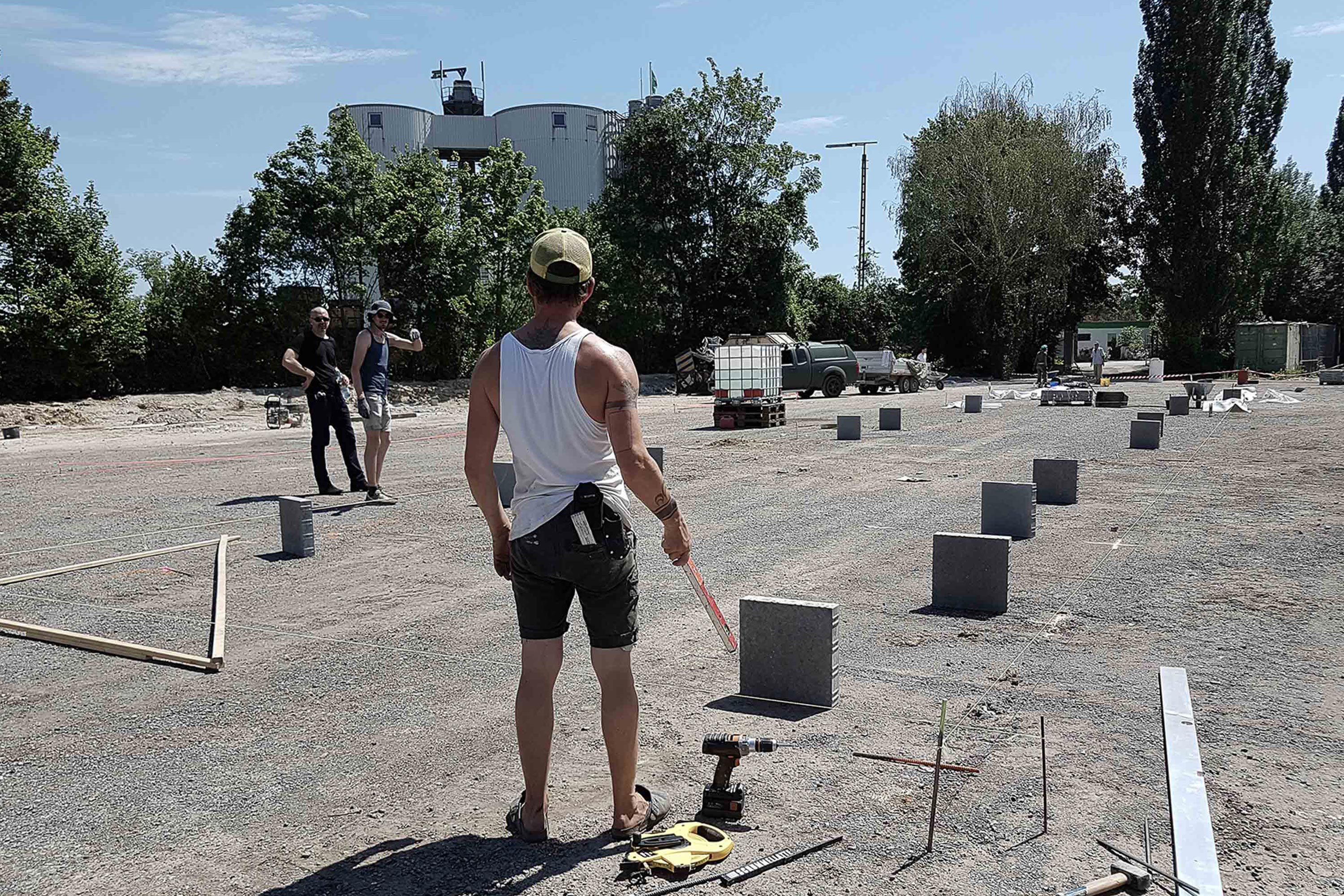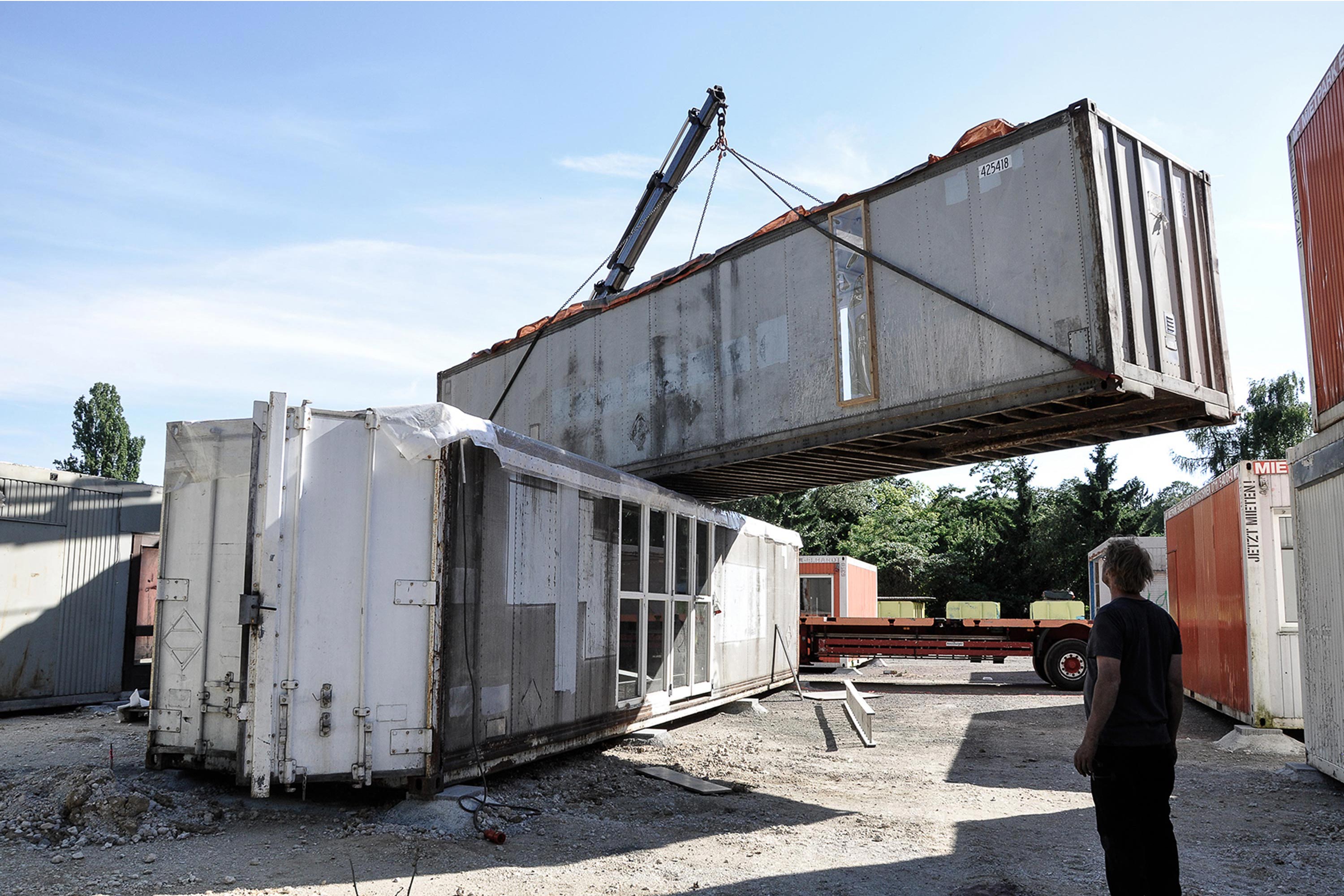Container City
The Container City serves as the interim premises of the art association Kunstverein Wagenhalle e. V. during the restoration of a historic workshop building that is now the association’s main studio building. The activation of the adjacent, unused wasteland was both a reaction to the lack of space in the city as well as a possibility to keep the cultural use in close neighborhood during the restoration works and to make it more accessible for the public.
Through a user-oriented project development we designed a temporary artists’ studio neighbourhood, planned and supervised the process of realization. Participative formats, a complex funding concept, a broad range of cooperations and volunteer work played a major role during the realization.
The project was awarded with an honorable mention as one of the ten best urban design projects of the past two years at Germany’s biggest Urban Design Award (Deutscher Städtebaupreis) in 2018.
History and process
In unused buildings on the conversion area of the project ‘Stuttgart 21’, between rail infrastructure, construction sites and future building plots, an artists’ community is evolving since 2004 in and around the old wagon workshop. The decision by the City of Stuttgart in 2015 to renovate the hall as a historic monument and to develop it as a permanent art production site, lead the Kunstverein to the idea of interim workshops and studios for the resident artists on the wasteland in front of the hall. In the context of the site’s further development, the Container City experiment provides impulses for the ongoing discourse.
Realization
The experimental urban planning concept for the activation, connection and development of the area was conceived in a user-driven planning process with numerous consultations and workshops. Over the course of the project, the approximately 60 involved artists joined together to form 23 building groups.
The spatial organization of the Container City forms a robust framework, which guarantees compliance with infrastructural logic and fire protection requirements. The public thoroughfare of the area, existing green areas and trees as well as the interplay with the historical buildings were conceptually integrated and strengthened.
In cooperation with the Kunstverein, its artists and numerous partners, we organized participatory formats, a complex mixed financing and volunteer work in a dynamic process to realize common construction projects and individual studios.
Buildings and uses
The realized projects range from simple container arrangements to complex, experimental architectures. This resulted in building structures made of steel and wood, prefabricated halls and special structures, as i.e. a reused 65 meters high electricity pylon with integrated studio space. In addition to the studios, a number of shared and public facilities for the neighborhood, like a gallery, project and concert spaces, community workshops and a new publicity for the social projects were created during the process. In event-related actions and by the initiative of artists and artist groups, open spaces have been designed and valorized.
Since the completion of the interim district in summer of 2016, buildings and public infrastructures have been continuously developed. In addition to the artistic uses, various socio-cultural projects with strong relations to the existing neighborhood, such as urban community gardens, self-help workshops and a neighborhood kitchen for social cooking events profit from the attractive context and an improved public visibility.
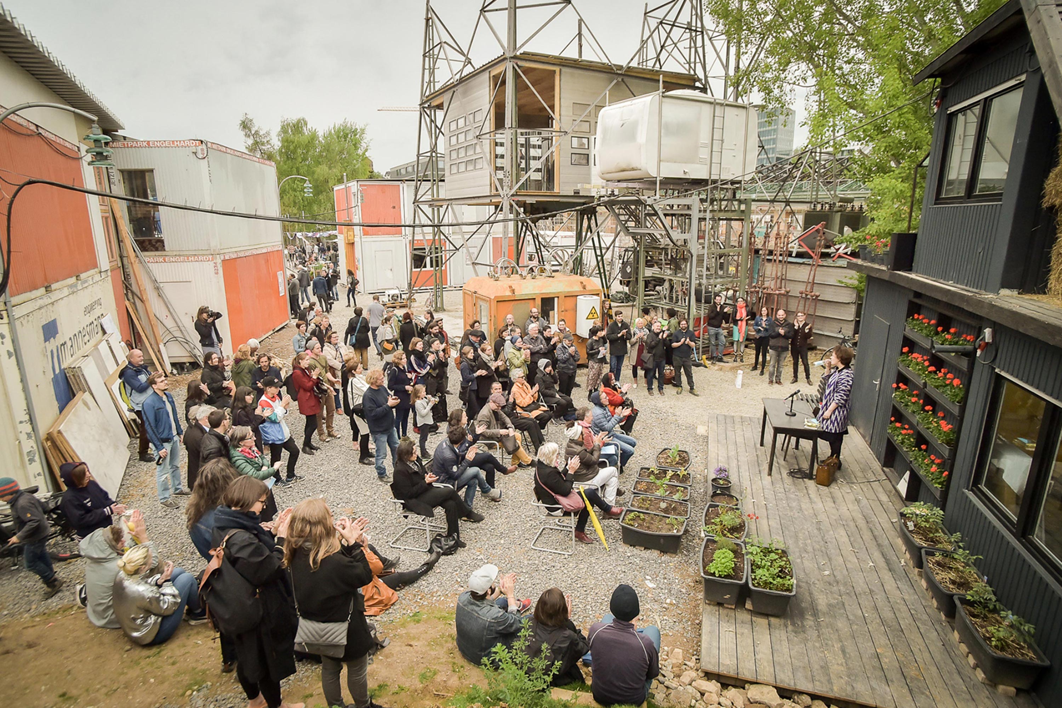
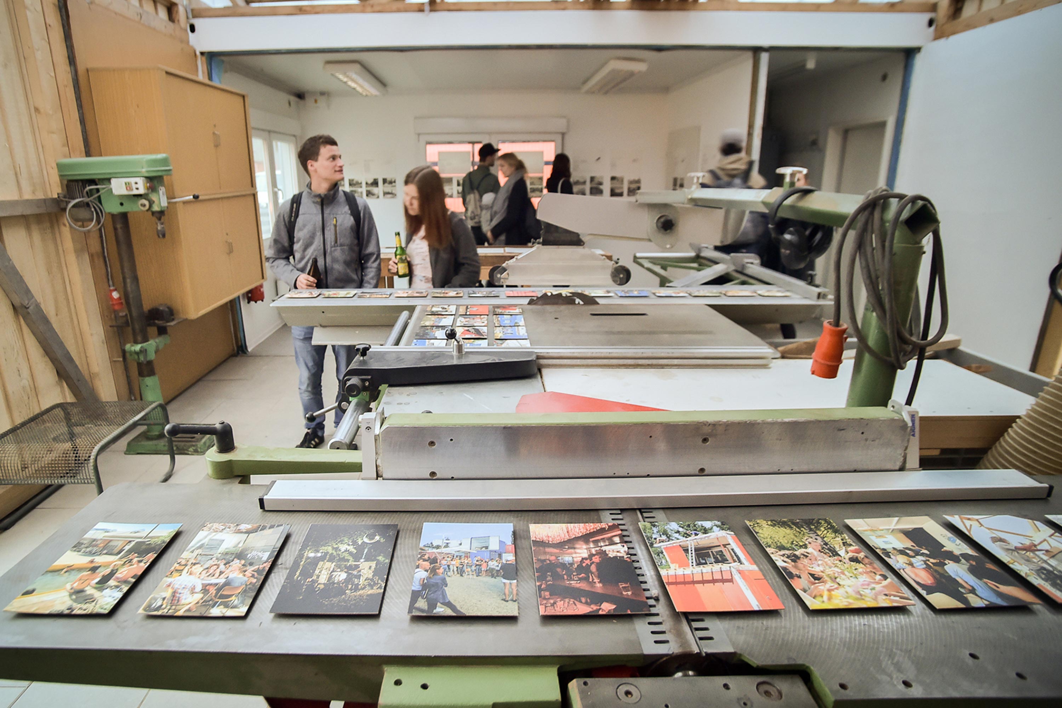
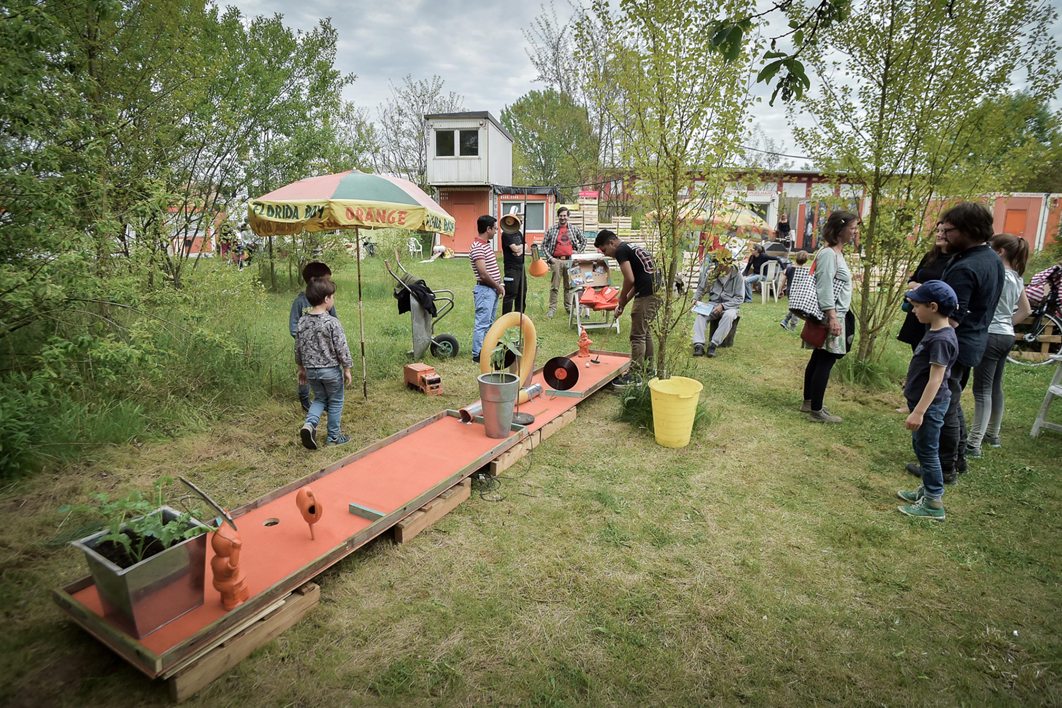
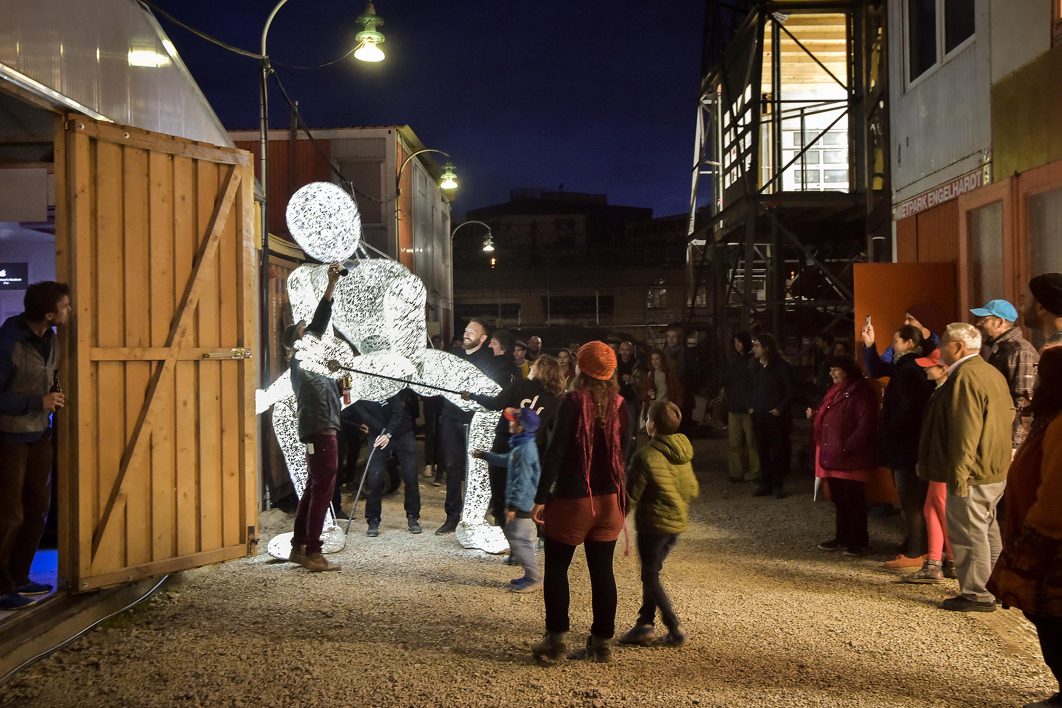
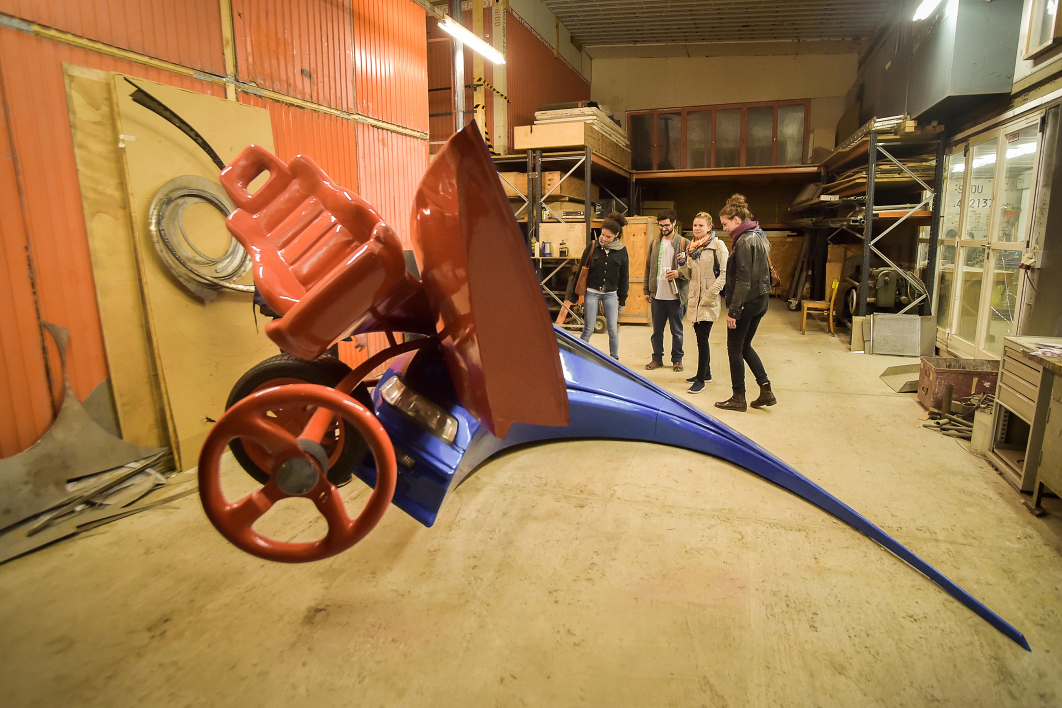

Location
Innerer Nordbahnhof 1
70191 Stuttgart
Realization period
March 2016 - May 2017
Client
Kunstverein Wagenhalle e.V.
Supporters
City of Stuttgart – Liegenschaftsamt (real estate department)
City of Stuttgart – Kulturamt (cultural office)
Karle Recycling GmbH
Andreas Knauf Gartenbau
Holz Waidelich GmbH & Co. KG
Scholpp Montage GmbH
AWR Abbruch GmbH
ARGE Tunnel Bad Cannstatt
Kreder Neon
Heidelberger Beton
PROSOL Deizisau
Rodeca
Firma Türenmann
Projects developed in the Container City
Pylonia
Rosenstein Alm
Theatre of the long now
Photos
Ferdinando Iannone
ConstructLab
Studio Malta
Preview pic: Kunstverein Wagenhalle e.V.
Awards
Deutscher Städtebaupreis 2018, Honorable Mention
RI. U. SO. 06 – Rigenerazione Urbana Sostenibile, Honorable Mention
Links
→ Kunstverein Wagenhalle e.V.
→ Virtual walk through the Container City
