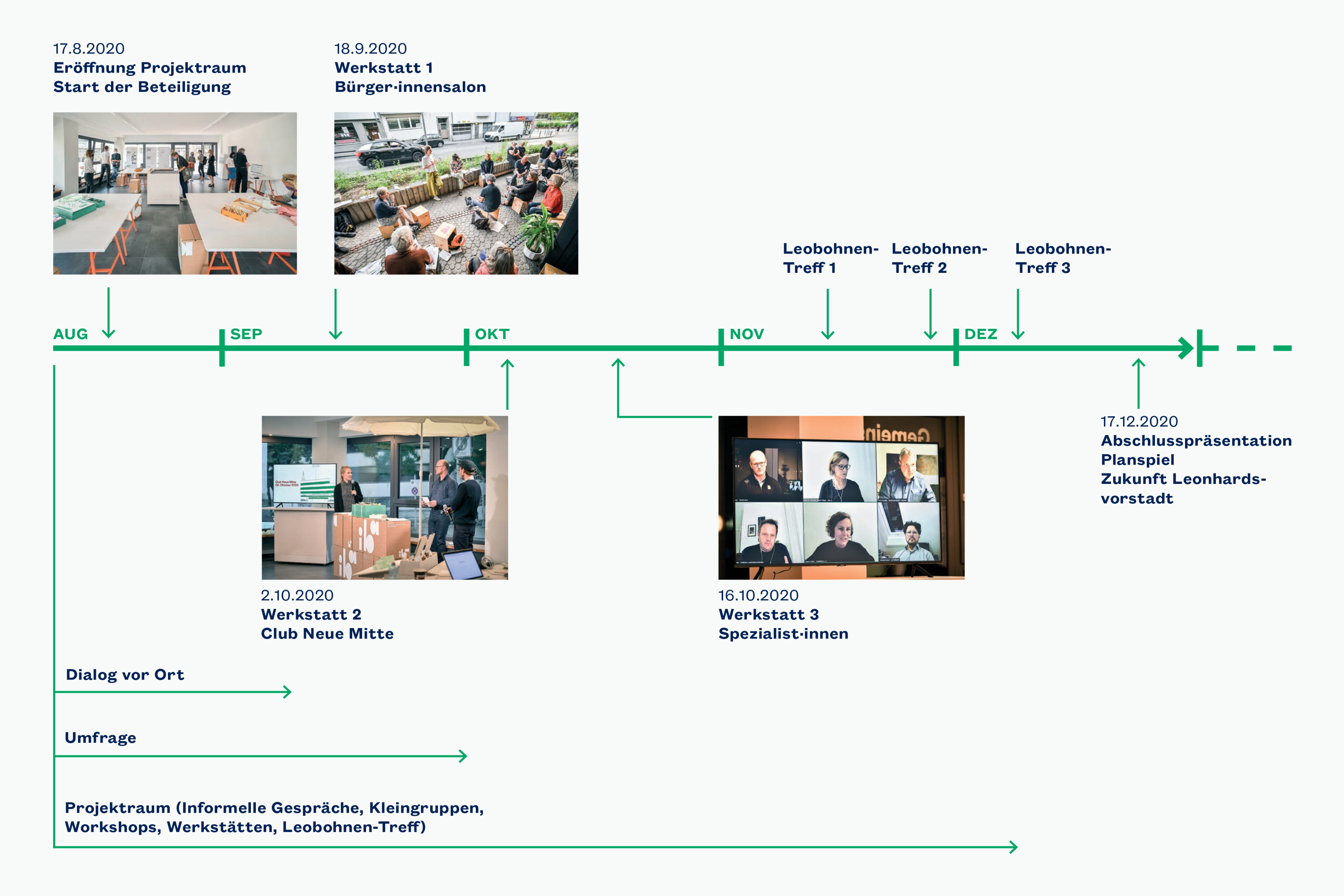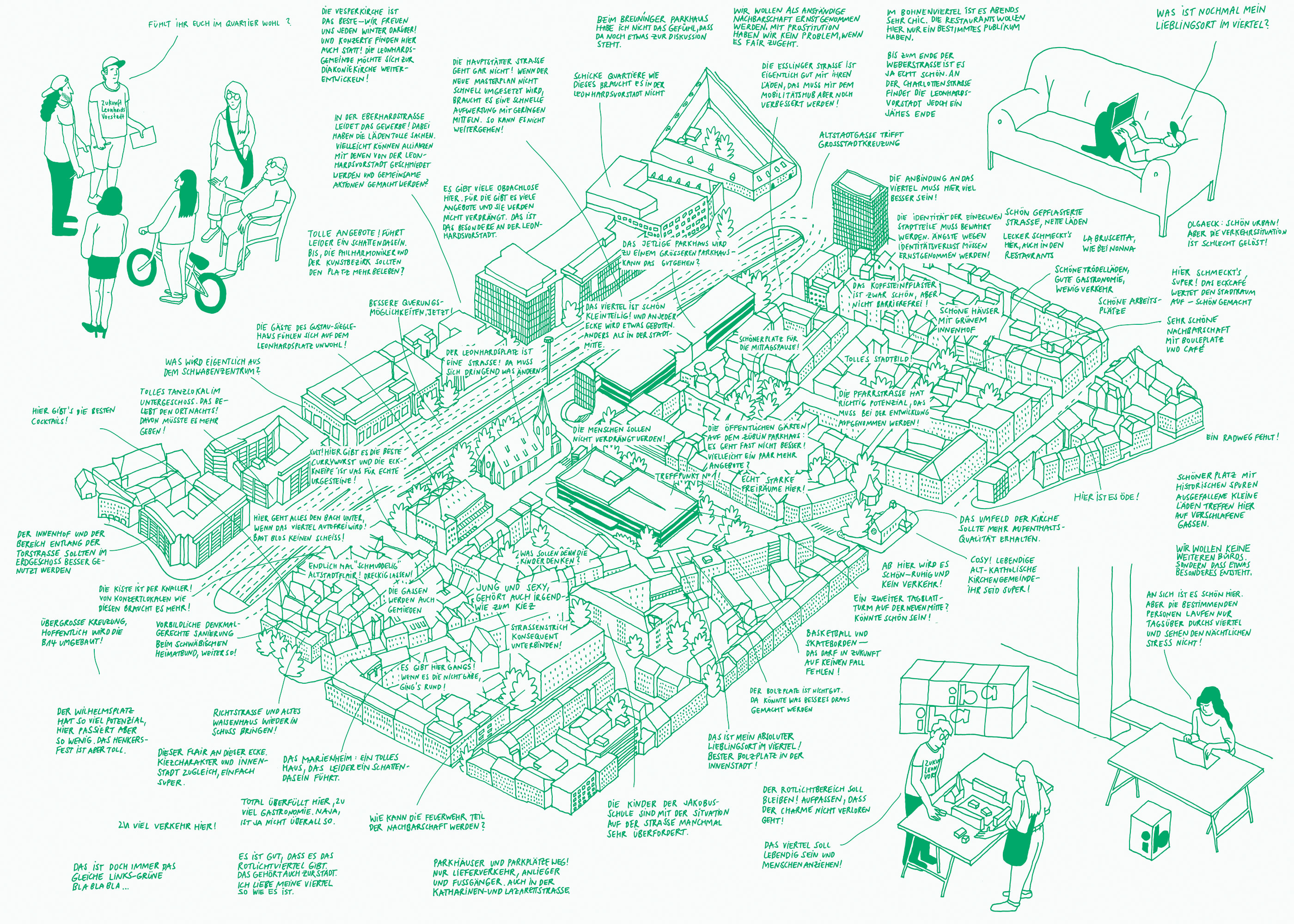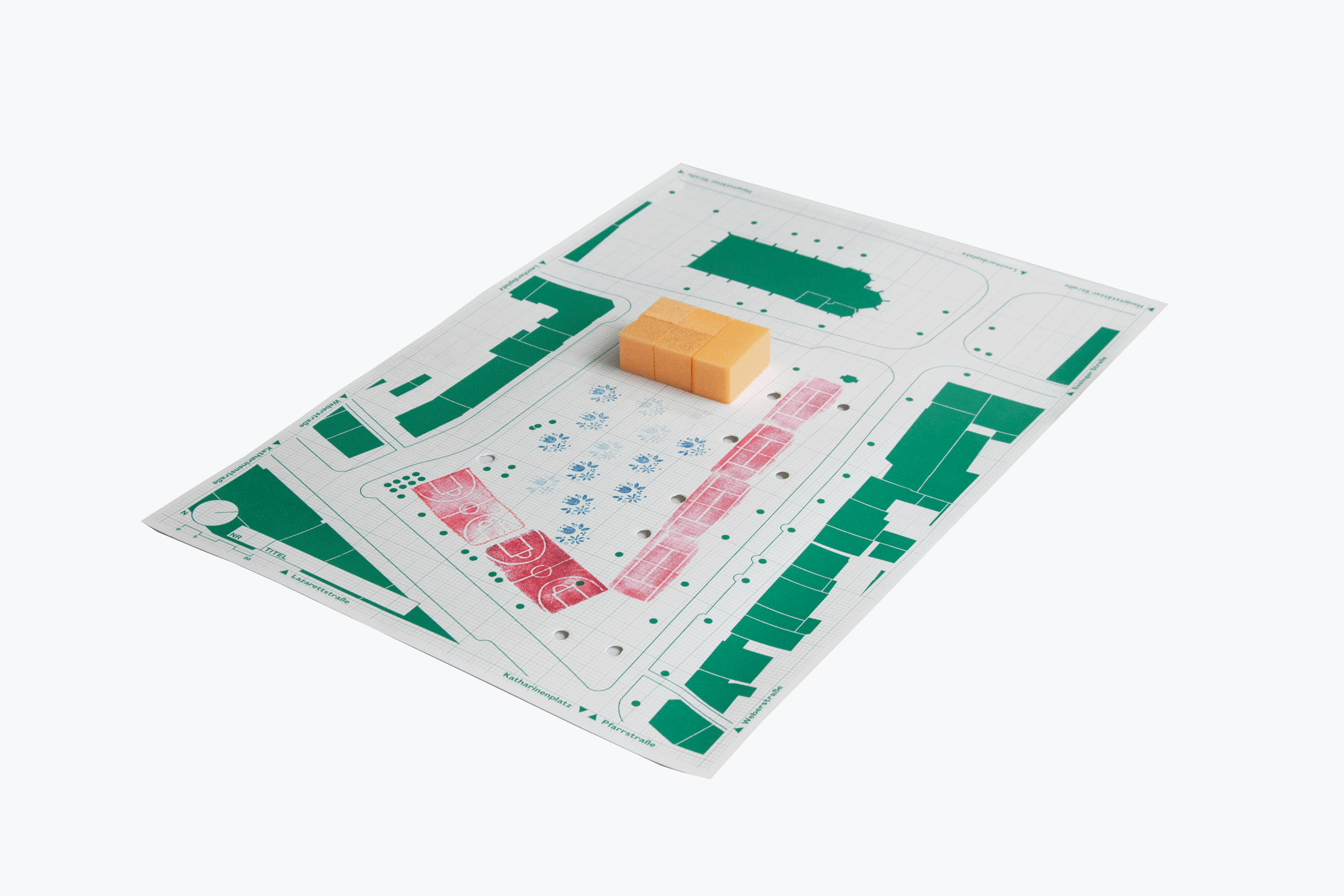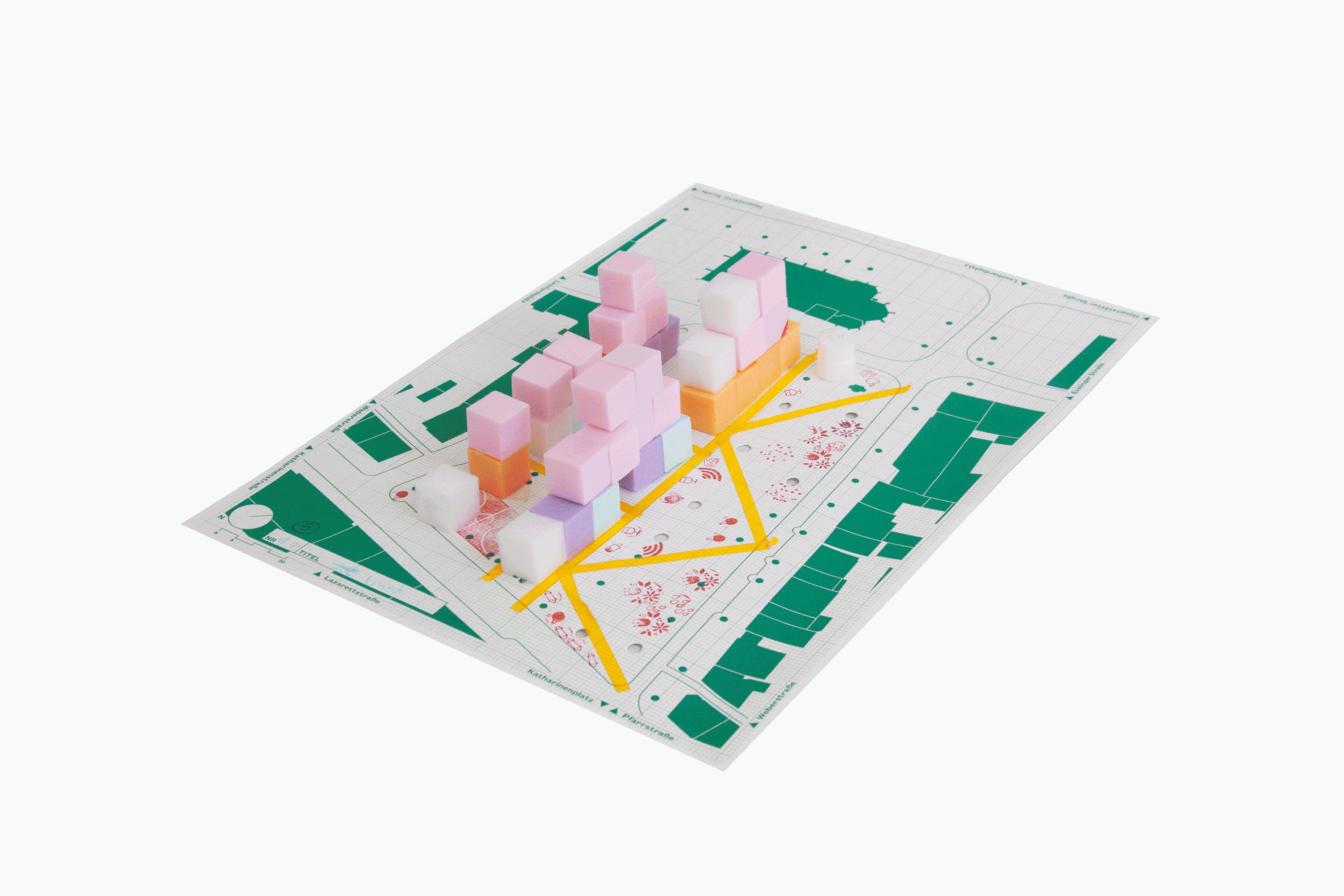Planspiel Zukunft Leonhardsvorstadt
Participatory feasibility study
In the middle of the oldest city extension of Stuttgart, the Leonhardsvorstadt, a new center for the neighborhood and the entire city will be developed on a city-owned site, nowadays know as Züblin-Area, throughout the course of the IBA'27 StadtRegion Stuttgart.
For this purpose, the state capital Stuttgart, in cooperation with the IBA'27 StadtRegion Stuttgart, commissioned the implementation of the ›Planspiel Zukunft Leonhardsvorstadt‹ - a participatory feasibility study with subsequent development of a strategic plan for the community-oriented development of the Leonhardsvorstadt and the construction site ›Neue Mitte‹ ("new center"). The project was designed and implemented by Studio Malta in cooperation with BeL - Sozietät für Architektur and Belius.
Character of the neighborhood
Even today, the historic quarter is shaped by the destruction brought about by the Second World War, followed by the infrastructural transformation of the city center following the principles of the car-friendly city. While one part of the area developed into a red-light district over the decades (Leonhardsviertel), the other part (Bohnenviertel) was redeveloped on a small scale in the early 1980s, with its public space being largely upgraded. A building site containing a large parking garage as well as a lively, highly frequented open space lies between the two parts.
Methods and formats
During the implementation of the project, a range of diverse participatory formats were employed. An outreach dialog (street work), a multi-stage survey, cross-media workshops, urban design simulations and expert workshops constituted and consolidated the content. A comprehensive project website, on-site project space, and broad-based outreach created the necessary transparency and availability of information.
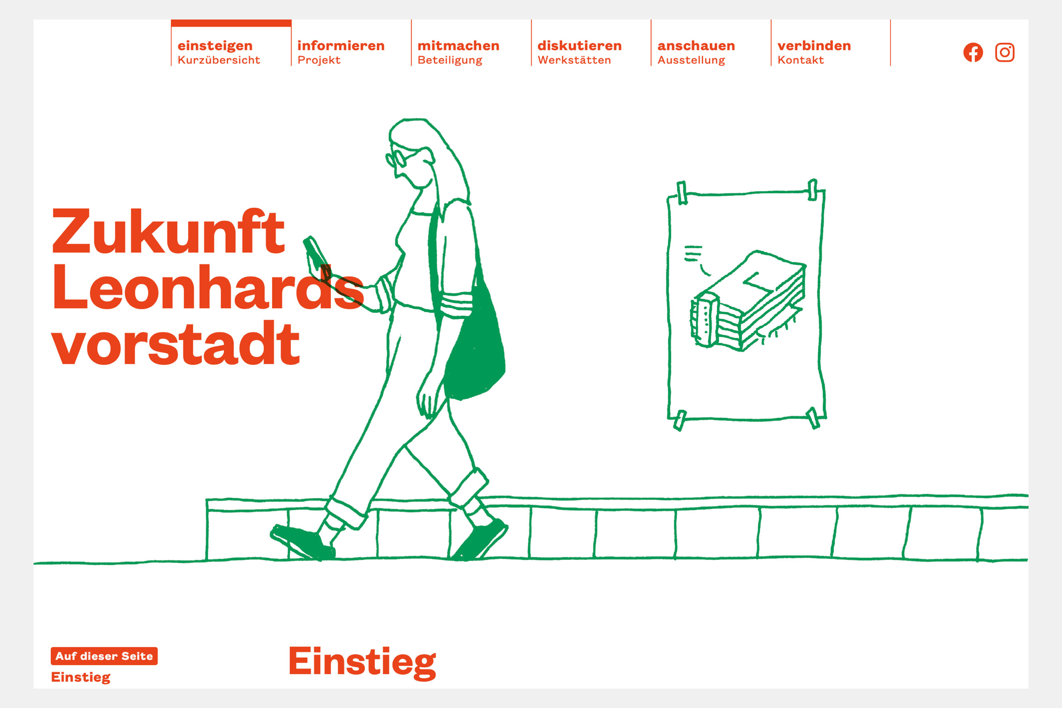
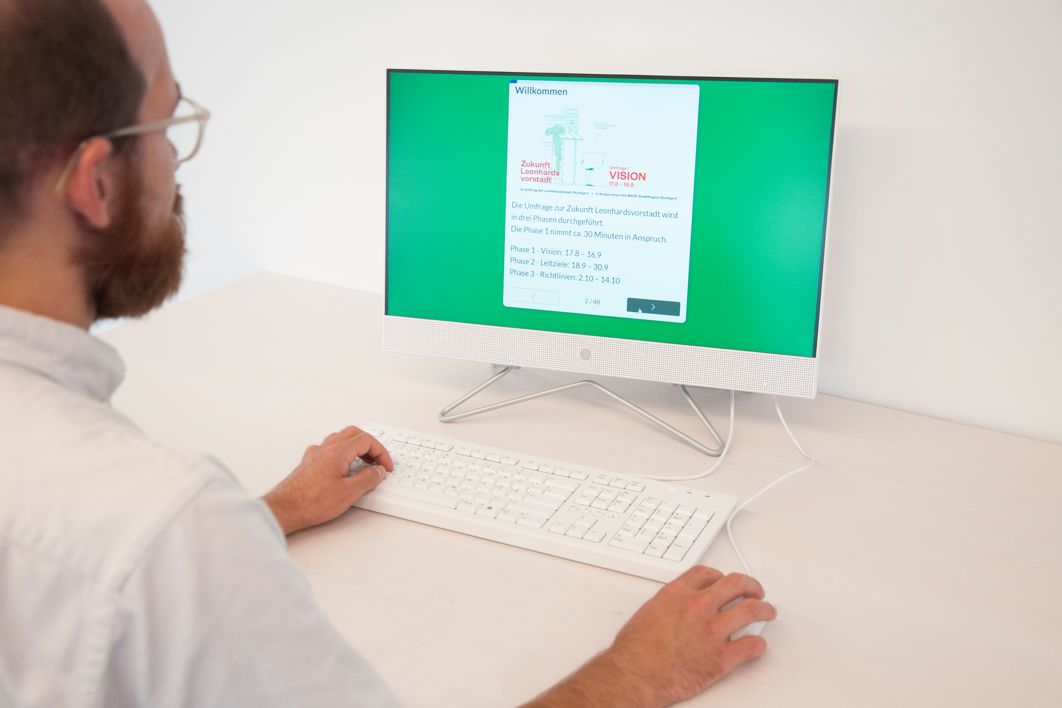


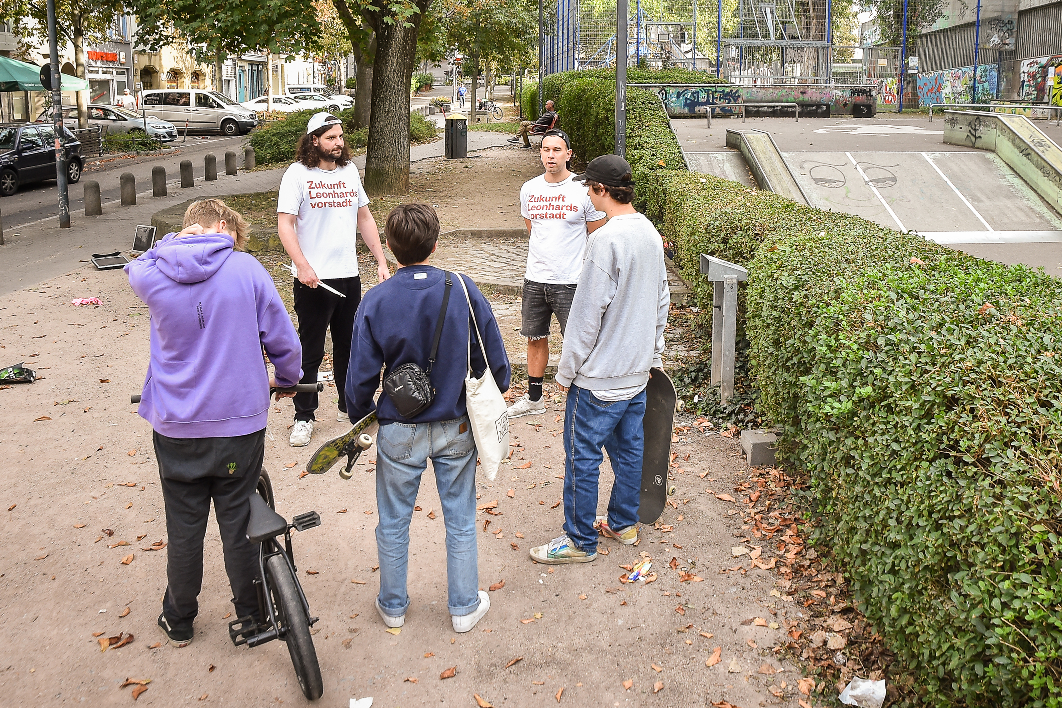
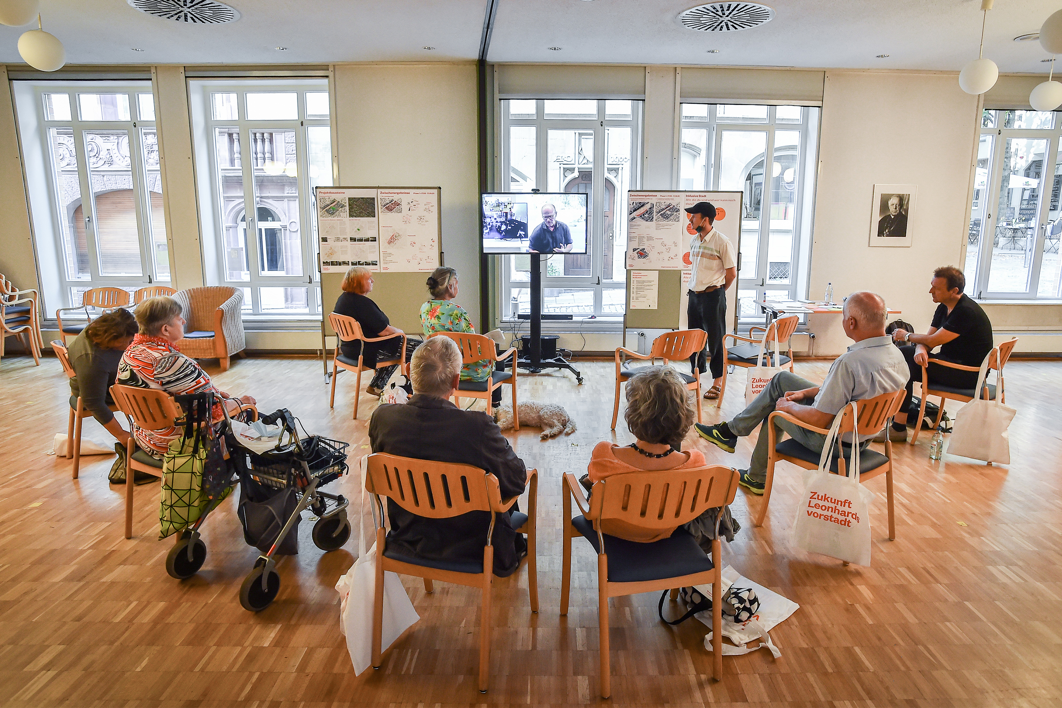
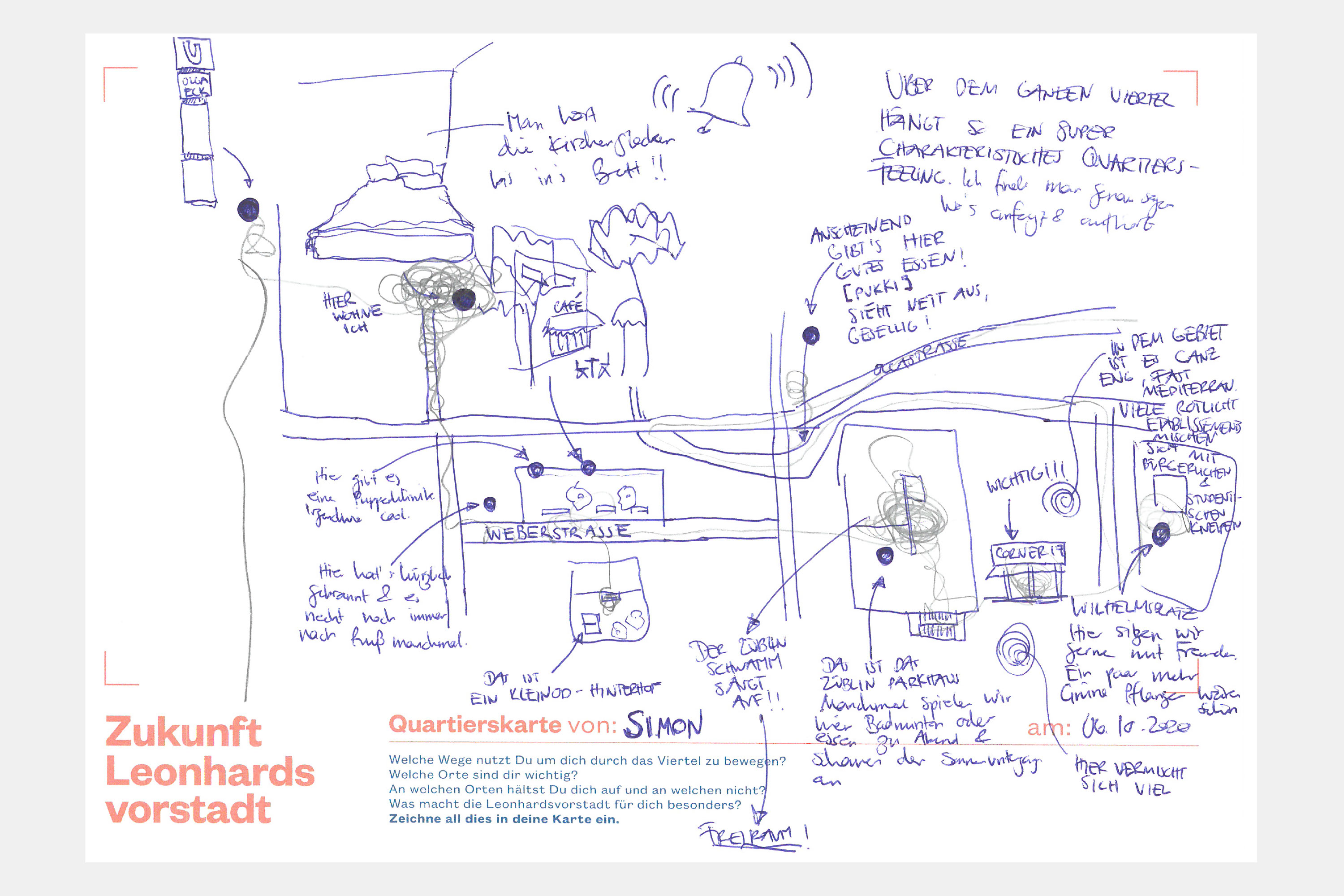

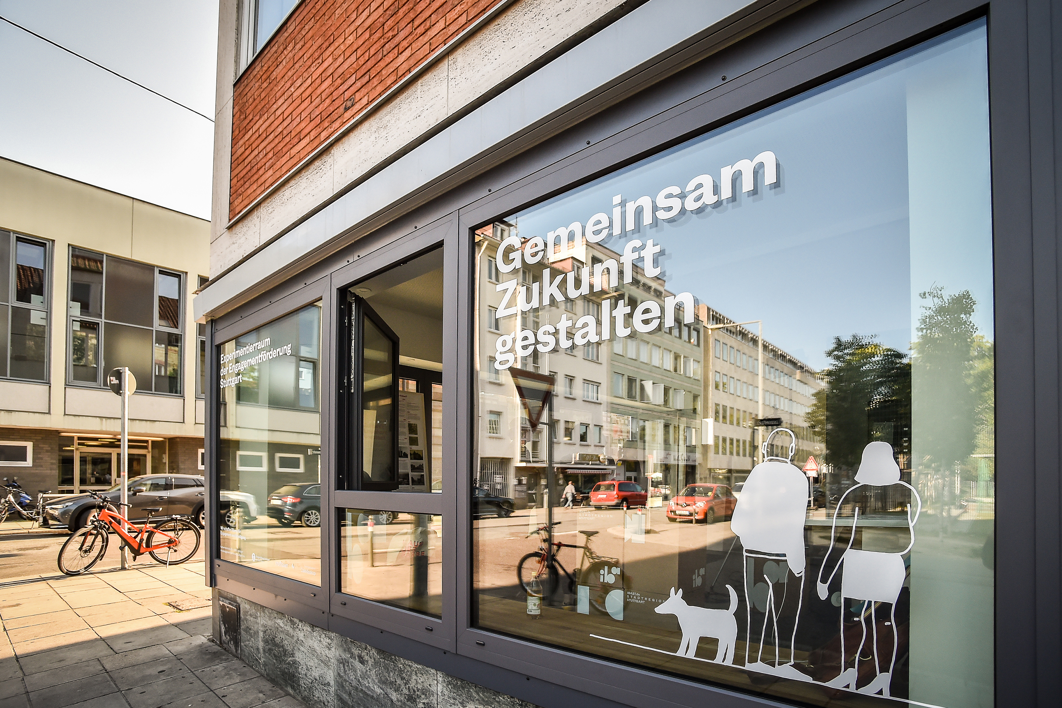
Results
The mission statement, a vision for Leonhardsvorstadt and the development goals associated with it, as well as concepts of use and urban planning parameters for the ›Neue Mitte‹ ("new center") were developed together with local stakeholders.
The results were bundled together in a comprehensive report as well as summarized and illustrated in a brochure for the broad public.
Location
Stuttgart, Leonhardsvorstadt
Realisation period
July - December 2020
Client
City of Stuttgart - Department of Urban Planning and Housing
Cooperation partner
IBA’27 StadtRegion Stuttgart
Process design
Studio Malta with BeL and Belius
Project team
Editorial: Christian Holl, Anja Söder
Graphic design and project website: Christina Schmid, Simon Malz
Illustration: Thomas Rustemeyer
Event technology: Simon Wallenda
Streetwork: Marco Zörn, Johannes Sachse
Photos
Ferdinando Iannone
Christian Holl
Studio Malta
Project space
as guest in the experimental space Bürgerstiftung Stuttgart, Freiwilligenzentrum Caleidoskop and Stadt Stuttgart
Documentation (in German)
→ Brochure
→ Report
Links
→ Project website
→ IBA'27 project
