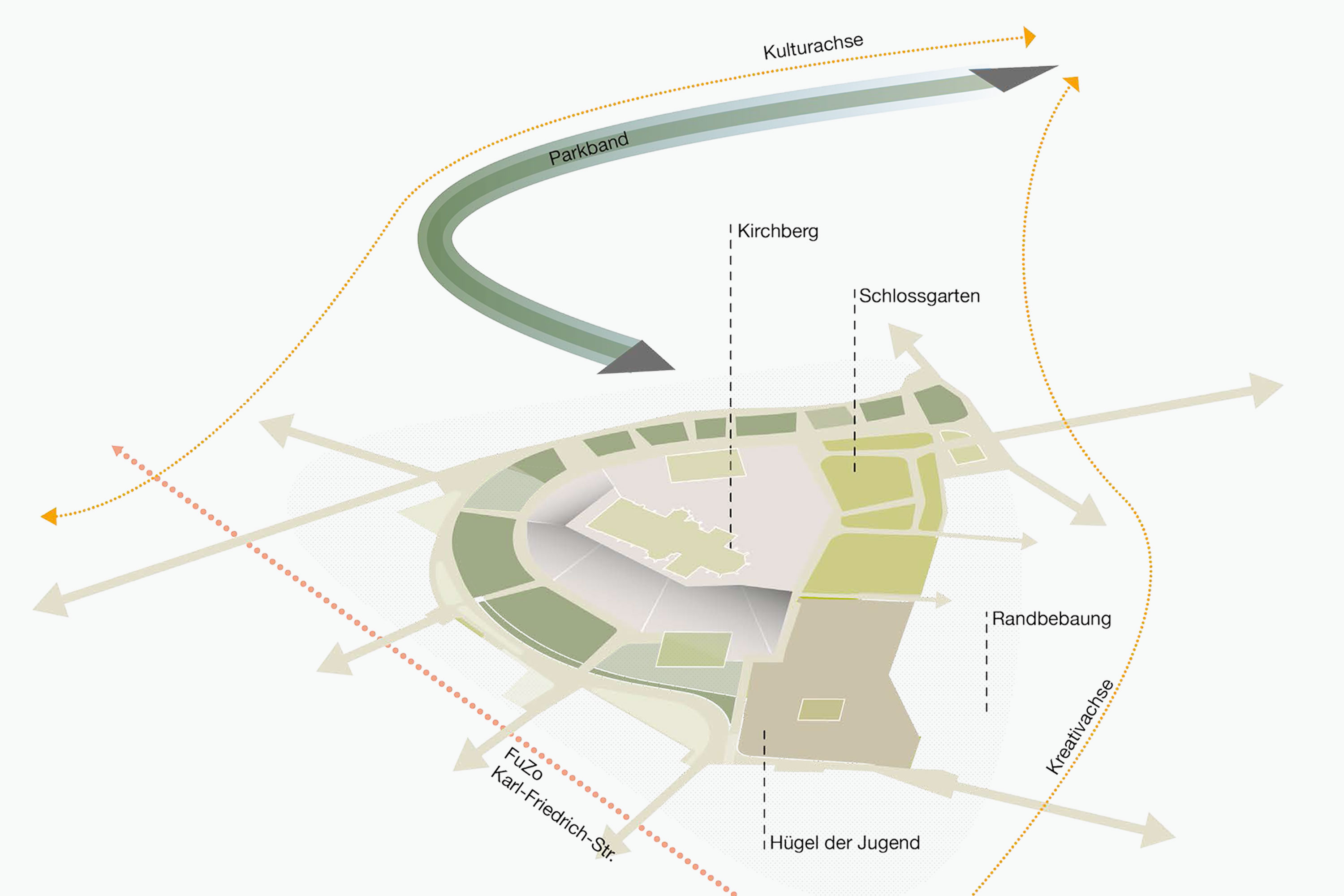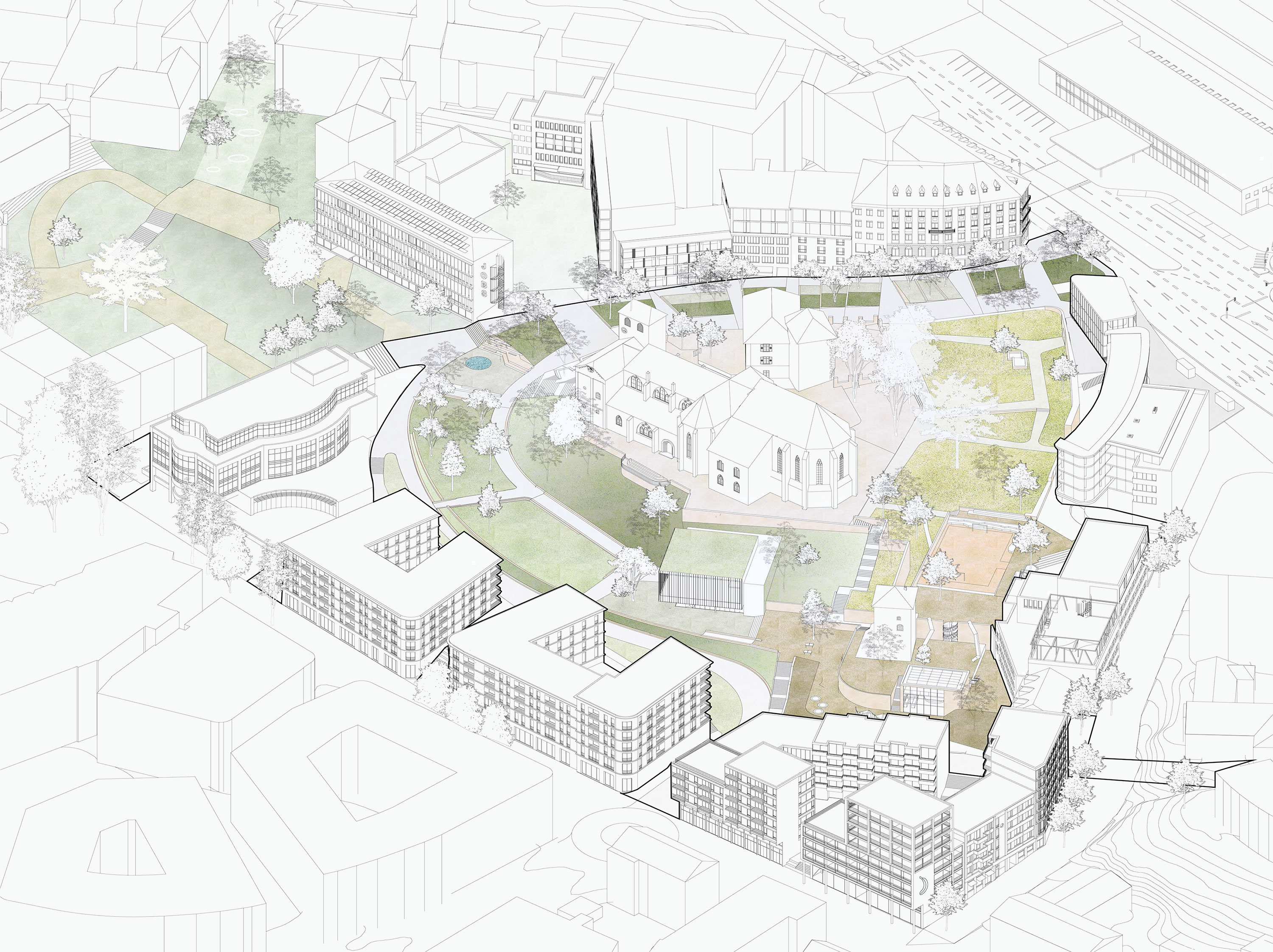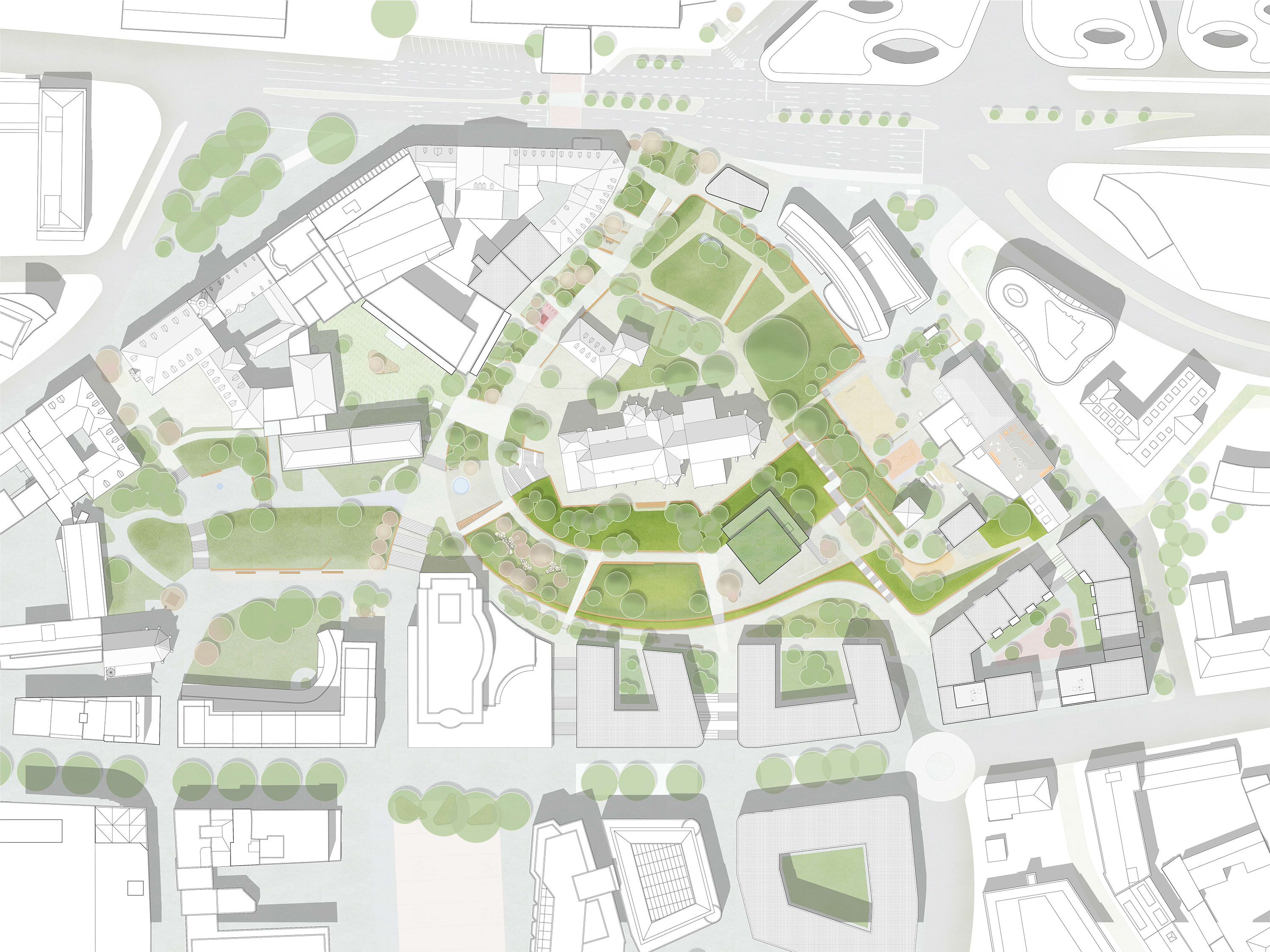Schlossberg Pforzheim
Schlossberg 2030 Green Center
Together with two other planning teams, we were invited by the city of Pforzheim to participate in the workshop procedure for the development of the Schlossberg. With three public appointments, different planning approaches were identified and elaborated by the respective teams.
Our approach: The Green Center.
By deconstructing the four-lane Schlossbergstrasse, Pforzheim has the opportunity to create a central, urban park in the heart of the city. A continuous design merges the open space around the Schlossberg church into a coherent park: Thus, the preservation and expansion of the green spaces is the guiding principle of our work.
Smaller architectural interventions in existing structures and a few new buildings create a strong perimeter of high public quality.
Schlossberg becomes a place for everyone. A park that clearly places public interests above private ones at the location that is so historically important and so central to the city, and that creates sustainable conditions for the city.
The Schlossberg Park
The design of the park divides the Schlossberg into four main areas:
1. the "Kirchberg" forms the center of the Park. It serves as a distributor and linker of the surrounding areas and institutions. From the new terrace, the silhouette of the Black Forest becomes recognizable and staged.
2. the "park band" connects with urban qualities to the city axis and forms a green entrée from the train station. The terraced terrain is equipped with gastronomic offerings, places to play and linger as well as natural spaces.
3. the buildings of the "Schlossbergzentrum" will be deconstructed. In its place, the newly and openly designed Schlossgarten is a place of tranquility, where mobile social work meets social tensions. Temporarily, the garden can be transformed into a festival.
4 At the Leitgastturm, the Hill of Youth ties in with the Schlossberg School. Freely accessible squares connect the elevation levels and complement the schoolyard. A House of Youth gives the young generation a self-organized space for events, study groups and leisure.
Focus areas
Entrée
The area strengthened by the green entrance is additionally spatially defined by a transparent new building. With a view of the train station, the Nordstadt, the Schlossberg and the entire city center, this location is ideally suited for a long-term positioning of the Pforzheim Tourist Information. The project room and exhibition space will make the best use of this location and will thus further enliven the area.
City laboratory
The Luther Hall remains from the former Schlossberg Center. It will be converted into a city laboratory, house of associations and community venue for neighborhood events. The goal would be a high utilization rate through complementary, specific offers that attract a broad circle of users and actors and activate the open space at various times of the day and night. With the conversion and reuse of the Luther Hall, Pforzheim can exemplify how post-war modernist buildings worthy of preservation can also be given a social value.
House of Youth
A House of Youth provides the young generation with a self-organized space for events, learning groups and recreational get-togethers. This building block meets the expressed needs for a place for students and young people. The project could, for example, be launched in cooperation with the Stadtjugendring, the Youth Community Council and active young people from Pforzheim.
Creative Quarter
The "Creative Quarter" offers the opportunity to create a small-scale, yet strongly dense, lively and creative coexistence through heterogeneous building types with varied living and working units in different sizes. This permeable urban block, differentiated in its spatial edges, mediates between the central city center and the adjacent areas to the south and east. Thanks to the mixed-use concept, the area has the potential to become a center along the creative axis with attraction potential in the city and beyond.
Location
Pforzheim, Schlossberg
Realisation period
October 2022 – March 2023
Client
City of Pforzheim
Team
Studio Malta with
Landscape design: Lavaland + Treibhaus Berlin
Further planning teams
Studio MRA + Daniel Schönle Architektur und Stadtplanung
Agence Ter


